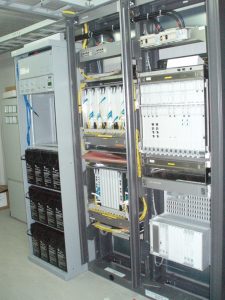
DATA CENTER CONSULTING SERVICES
MULTINET’S KARACHI & LAHORE DATA CENTERS
Indus Resources provided following services for the development of Multinet’s two Data Centers in Karachi & Lahore
- Designing the Data Centre’s different components according to the Uptime Institute Tier classification levels and according to the owner’s requirement.
- Development of Design Drawings for the whole Data Center and Producing FLOOR PLAN for the “Structural Layout” of the empty Data Center and the “Equipment Layout” of all the components and equipment in Data Center.
- Structural Layout : The location of doors, key utility connections, Raised Floor layout, the height of the raised floor, Suspended ceiling layout and the location of access ramps etc.
- Equipment layout : The footprint of IT equipment (Racks) and the footprint of power and cooling equipment. Foot prints of RACKS & identifying the number of RACK-LOCATIONS that were possible in Data Center, the achievable power density and Total Electrical Power Consumption of the Data Center and calculating the following
- Size of the Generators (KVA)
- Size of the UPS (KVA)
- Size of the PFI Plant
- Size of the HVAC for Precision Cooling for the RACKS.
- Designing the whole Power Distribution Network for Data Center according to the desired redundancy level and producing SINGLE-LINE diagram & providing the Detailed Specifications for the Following Components.
-
-
- All Power Cables/ Cable Trays and their routes
- Stand-by Generators including ATS / AMF System
- Low Voltage Switchgears-Main
- Power Factor Improvement Panel.
- Sub distribution Panels
- UPS (Un-interruptible Power Supply) System
- UPS – Distribution Panels with By-Pass arrangement
- Power and Telecom Cable Trays along with their Routes & Layouts (under the raised floor)
-
- Designing the Electrical Grounding System by carrying out the proper soil resistivity test at actual site location and also giving the complete Design document & specifications for Less then ONE OHM grounding System.
- Designing of Fire Alarm and Suppression System (FM-200) and preparation of complete specification document for the designed system along with extinguishing control panel, smoke detectors, heat detectors, fire retardant control cables, break glass unit, abort- switches, bells/flashers, sensors, fire-inter locks for A/C System, passenger lifts, fire doors, etc.
- Recommending suitable Light Fixtures for Different locations in Data Center with sufficient and recommended ‘lux’ levels meeting all telecom standards and requirements.
- Designing and preparing Technical Specifications for Water Detection System along with sensors for water detection and flooding under and above the raised flooring inside the Data Center
- Development of dimension drawings showing the proposed Renovation / Alterations and Additions to the Existing Building with proper identification of Fire Rating in compliance with BS standards and code practices
- Designing & Developing complete specification of Precision HVAC for Data Centre, along with temperature controllers with desired redundant configuration.
- Project Management and Supervision
-
- Preparing a project scope management plan in which the project scope was defined, verified, controlled, and work breakdown structure (WBS) was created and defined.
- Sub-dividing the major project deliverables and project work into smaller, more manageable components.
- Formalizing acceptance of the completed project deliverables.
- Controlling changes to the project scope.
- Establish dates for milestone events in coordination with contractor involved
- Acting as a facilitator between the client and the vendor / contractor to ensure that the client’s requirements project specifications are met.
- Order tracking and coordination
- Onsite support and supervision of on going jobs ensuring that proper installation & testing procedures are followed
- Verifying that the acceptance criteria have been met for all the supplied and installed items.
SERVICES PROVIDED TO VERIZON
- Designing of DC-System with required level of redundancy, on the basis of VERIZON’s provided equipment details & producing detailed specifications of Rectifier, Control modules, Battery banks & DC distribution System.
- Producing the complete Cable schedule for all the power circuits & identifying the sizes for all the AC and DC Circuits.
- AC-Incoming Power Circuits of all Rectifier-Cabinets
- Circuits feeding AC Power through UPS to Verizon’s Equipment Racks.
- DC-Outgoing Circuits from Rectifier Cabinets, Supplying DC-Power to Equipment Racks
- Development of following As-Built / As-Installed Drawings
- Floor Plan showing As-Installed Power/UPS Distribution Panels, UPS-Racks, Rectifier Cabinets, Equipment Racks, Power and Telecom Cable Trays etc.
- DC-Power Distribution Schematics (For Rectifier Cabinets )
- Single Line Diagram, showing all the details of AC & DC Circuits of DC-System including the type, size & quantity of rectifier installed voltage & ampere-hours of battery-banks and Identifying the Internal-Cabling to the battery banks battery-protection circuit breaker with rectifier 0 / 48V-DC-bus.
- Cable Route Drawings, showing the details of:
- AC-Feeds of Rectifier-Cabinets
- DC Circuits Originating from Rectifier-Cabinets & feeding all the Equipment Racks of VERIZON
- AC-Feeds of VERIZON through UPS-Distribution Panel
- Elevation Drawings of Rectifier-Cabinets, showing the details of DC-Power Distribution System.
- Inter-Connection wiring diagram of DC-System, showing the details of interconnections inside Rectifier Cabinets including the grounding & battery cabling details AND Interconnection details of DC-System with VERIZON’s racks
Client: Multinet, an Axiata (folrmerly Telekom Malaysia) Group Subsidiary / VERIZON
